
➧
➧















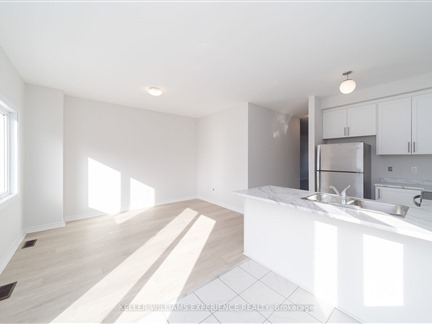
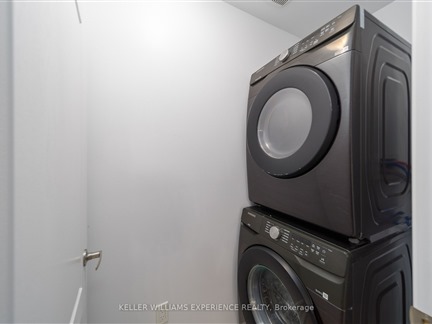
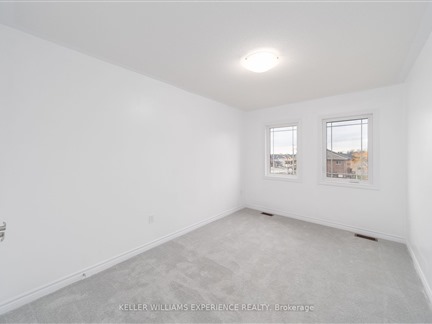







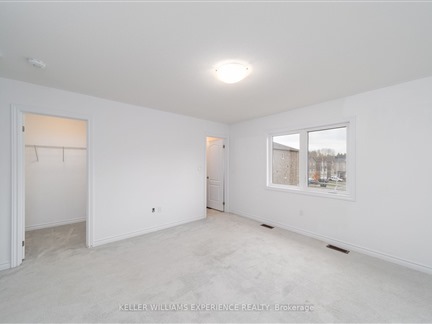
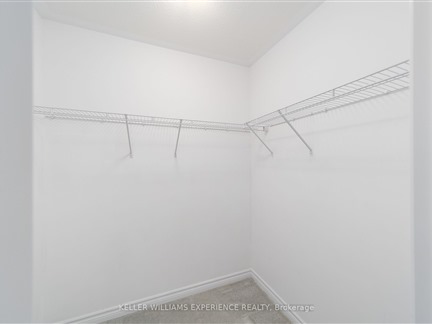









Browsing Limit Reached
Please Register for Unlimited Access
4
BEDROOMS4
BATHROOMS1
KITCHENS7 + 2
ROOMSN12014387
MLSIDContact Us
Property Description
**Welcome to this stunning all brick corner unit townhouse in Angus! Spanning 2,156 sqft across three stories, this home features 4 bedrooms and 4 baths, including a luxurious master suite with a walk-in closet and a 4-piece ensuite. With plenty of space for everyone, the chef's kitchen is equipped with modern stainless steel appliances and offers ample room for entertaining. Enjoy the sleek laminate flooring in the living and dining areas, elegant ceramic tiles in the foyer, freshly painted throughout and a striking stone exterior. Step outside to a serene pond that enhances your backyard experience. The property also includes a spacious driveway for two cars and a ground-level garage with convenient indoor access.
Call
Listing History
| List Date | End Date | Days Listed | List Price | Sold Price | Status |
|---|---|---|---|---|---|
| 2024-10-31 | 2025-01-07 | 68 | $750,000 | - | Terminated |
| 2024-10-17 | 2024-10-24 | 7 | $2,650 | - | Suspended |
| 2024-08-28 | 2024-10-25 | 58 | $799,000 | - | Terminated |
| 2023-01-07 | 2023-02-14 | 38 | $2,650 | - | Terminated |
Call
Property Details
Street
Community
City
Property Type
Att/Row/Townhouse, 3-Storey
Approximate Sq.Ft.
2000-2500
Lot Size
29' x 98'
Fronting
South
Taxes
$2,455 (2024)
Basement
None
Exterior
Brick, Stone
Heat Type
Forced Air
Heat Source
Gas
Air Conditioning
None
Water
Municipal
Parking Spaces
2
Driveway
Available
Garage Type
Attached
Call
Room Summary
| Room | Level | Size | Features |
|---|---|---|---|
| Family | Ground | 12.96' x 12.89' | Walk-Out |
| 4th Br | Ground | 10.56' x 8.53' | |
| Living | 2nd | 25.89' x 18.34' | Open Concept |
| Kitchen | 2nd | 9.74' x 7.41' | |
| Dining | 2nd | 18.41' x 10.93' | |
| Breakfast | 2nd | 8.10' x 7.41' | |
| Prim Bdrm | 3rd | 16.31' x 12.83' | 3 Pc Ensuite, W/I Closet |
| 2nd Br | 3rd | 14.63' x 9.51' | |
| 3rd Br | 3rd | 11.25' x 8.50' | |
| Laundry | 3rd | 6.36' x 3.54' | |
| Powder Rm | 2nd | 7.25' x 3.25' | |
| Laundry | 3rd | 6.36' x 3.54' |
Call
Listing contracted with Keller Williams Experience Realty
Similar Listings
Welcome to This Stunning 1245 Sq.Ft. Freehold Townhome. Double Front Doors, Open Concept Design. 3 Large Bedrooms & 4 Baths, Master With W/I Closet & Full Ensuite. Enormous Great Room. Beautiful Kitchen With Tall Cabinets, Ceramic Floors And W/O To Yard. Direct Access From Garage To Bsmt (Rental Income Potential) . Garage With Inside Entry & Door To Rear Yard. Enjoy Beautifully Finished Basement with Sauna and 4 Pcs Bath. Extra Dip Fully Fenced Backyard. Just Move In And Enjoy!
Call




































Call
