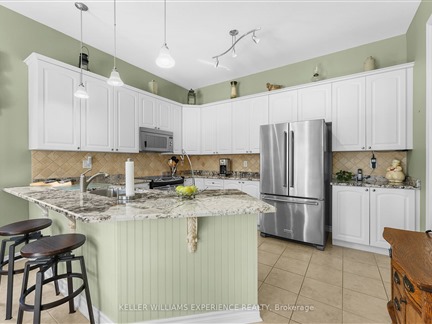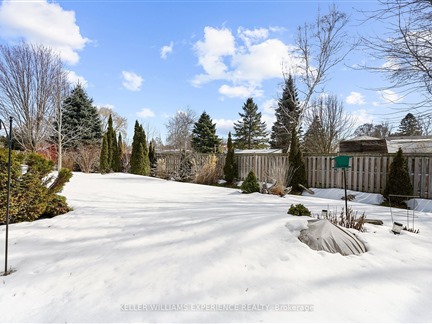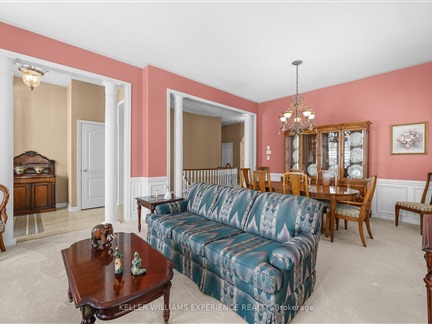
➧
➧








































Browsing Limit Reached
Please Register for Unlimited Access
3 + 2
BEDROOMS4
BATHROOMS1
KITCHENS8
ROOMSN12017519
MLSIDContact Us
Property Description
Welcome to this meticulously maintained bungalow, proudly owned by its original owners and nestled in a sought-after Angus community. This charming home boasts fantastic curb appeal, a covered front porch, and professional landscaping with an irrigation system. Step inside to discover a bright, modern eat-in kitchen featuring granite countertops, upgraded light fixtures, and a walkout to the patio - perfect for indoor-outdoor living. The inviting Great room showcases a cozy gas fireplace and Vaulted Ceilings, while the elegant living and dining area is enhanced by classic wainscoting. The main level offers three spacious bedrooms, including a luxurious primary suite with a walk-in closet and ensuite. With soaring 10-ft ceilings and thoughtful upgrades throughout - including a new water softener (2023) and regularly maintained HVAC - this home exudes quality and comfort. The fully finished lower level is an entertainers dream, featuring an expansive Family room with stylish wet bar, two additional bedrooms, an exercise room, a full bath and plenty of storage. A triple-car garage provides ample storage, while smart Ring doorbell and Security System add extra security and convenience. Located just minutes from Base Borden, Alliston, and Barrie, this exceptional home is close to parks, schools, and all essential amenities.
Call
Property Features
Fenced Yard, Golf, Library, Park, Rec Centre, School
Call
Property Details
Street
Community
City
Property Type
Detached, Bungalow
Approximate Sq.Ft.
2000-2500
Lot Size
62' x 131'
Acreage
< .50
Fronting
South
Taxes
$3,548 (2024)
Basement
Finished, Full
Exterior
Stone, Vinyl Siding
Heat Type
Forced Air
Heat Source
Gas
Air Conditioning
Central Air
Water
Municipal
Parking Spaces
6
Garage Type
Built-In
Call
Room Summary
| Room | Level | Size | Features |
|---|---|---|---|
| Kitchen | Main | 13.25' x 20.24' | Eat-In Kitchen |
| Living | Main | 14.07' x 22.57' | Combined W/Dining |
| Family | Main | 13.32' x 19.85' | |
| Laundry | Main | 7.09' x 7.58' | |
| Prim Bdrm | Main | 11.75' x 16.93' | 5 Pc Ensuite, W/I Closet |
| Br | Main | 10.17' x 12.60' | |
| Br | Main | 9.91' x 11.32' | |
| Rec | Bsmt | 22.51' x 24.41' | |
| Br | Bsmt | 10.50' x 12.76' | |
| Br | Bsmt | 10.76' x 10.93' | |
| Exercise | Bsmt | 12.66' x 15.75' |
Call
Essa Market Statistics
Essa Price Trend
31 Collier Cres is a 3-bedroom 4-bathroom home listed for sale at $1,149,000, which is $401,667 (53.7%) higher than the average sold price of $747,333 in the last 30 days (January 21 - February 19). During the last 30 days the average sold price for a 3 bedroom home in Essa increased by $4,583 (0.6%) compared to the previous 30 day period (December 22 - January 20) and up $180 (0.0%) from the same time one year ago.Inventory Change
There were 17 3-bedroom homes listed in Essa over the last 30 days (January 21 - February 19), which is up 112.5% compared with the previous 30 day period (December 22 - January 20) and down 15.0% compared with the same period last year.Sold Price Above/Below Asking ($)
3-bedroom homes in Essa typically sold ($30,000) (4.0%) below asking price over the last 30 days (January 21 - February 19), which represents a $5,300 decrease compared to the previous 30 day period (December 22 - January 20) and ($13,653) less than the same period last year.Sales to New Listings Ratio
Sold-to-New-Listings ration (SNLR) is a metric that represents the percentage of sold listings to new listings over a given period. The value below 40% is considered Buyer's market whereas above 60% is viewed as Seller's market. SNLR for 3-bedroom homes in Essa over the last 30 days (January 21 - February 19) stood at 70.6%, up from 25.0% over the previous 30 days (December 22 - January 20) and up from 65.0% one year ago.Average Days on Market when Sold vs Delisted
An average time on the market for a 3-bedroom 4-bathroom home in Essa stood at 30 days when successfully sold over the last 30 days (January 21 - February 19), compared to 93 days before being removed from the market upon being suspended or terminated.Listing contracted with Keller Williams Experience Realty
Similar Listings
Welcome to your dream home! This stunning property, boasting over 3,000 sq ft of luxurious above-grade living space, offers a perfect blend of comfort and elegance. Nestled in a prime location in Angus, this home backs onto beautiful green space, providing a serene and picturesque setting.Upgrades include: separate entrance to basement with full height 8-6 basement ceiling and larger basement windows, kitchen cabinets, kitchen undermount sink, kitchen faucet, backsplash, kitchen Caesarstone countertop & island, main floor and second floor 12mm wood composite floor, 41 pot lights and 2 pendants over kitchen island, master ensuite double undermount rectangular sinks, upgraded faucets, upgrade shower faucet, upgraded free-standing Roman tub faucet, upgraded toilet, upgrade Caesarstone countertop, ensuite 2/3 upgrade undermount rectangular sink, upgraded faucet, upgrade Caesarstone countertop, ensuite 4 upgrade undermount rectangular sink, upgrade faucet, upgrade Caesarstone countertop. **EXTRAS** Stainless Steel Samsung Bespoke Counter Depth 4-Door Refrigerator with Beverage Center, Stainless Steel KitchenAid Dishwasher, Stainless Steel SMEG Professional Induction Stove with Thermo-ventilated oven
Call
Rarely available $$$ upgraded nearly new home located in Angus Woodland Creeks family community nested in nature. Easy access to Parks, Golf Courses, Trails, School, Library, Highway. One-year new home loaded with elegant upgrades include upgraded light fixtures & interior &exterior pot lights, motion sensor exterior light. California shutters, patio door blind, extra kitchen pantry cabinet, stainless steel range hood &appliances, upgraded powder room cabinet & faucet, upgraded ceramic floor Foyer, laundry, kitchen, ceramic backsplash, upgrades primary ensuite & main bath
Call
Gorgeous Detached 4 Bedroom, + Second Floor Media Room, 2.5 Baths, Formal Dining Room and Open Concept Great Room, Kitchen and Breakfast Room. This Zancor Built Home (Raspberry Model) is 2760 Square Feet With Lots Up Upgrades. Inground Sprinkler System Front/Backyards. Backyard is Fully Fenced. Located On Quiet Family Street Close To All Amenities. Minutes to CFB Borden and the City Of Barrie. NO SIGN ON LAWN!!
Call
This extensively customized, open-concept home on a premium corner lot offers over $200,000 upgrades. The main floor features 8ft double entry & garden doors, quartz countertops & backsplash, black stainless appliances and upgraded fixtures. The legal, spray foam insulation basement, completed w/building permits, has a separate entrance, egress windows and a legalhealth certified home studio that is perfect for an esthetician, hair stylist and more. Can Easily install standing shower in basement bathroom. The garage is insulated, heated and includes a car lift. Additional highlights are 200 AMP electrical panel, Sonos speakers, potlights, security cameras, oak staircase, luxury vinyl plank & laminate flooring, 24x24 tiles,frameless glass shower in ensuite, zebra blinds, smooth ceilings throughout & central vacuum.Property is Linked.
Call
Ready to live in elegance and space! Come and visit to ensure this 3500+ square foot property with a 3-car garage will be called home! The huge pie shaped lot backyard is a welcome addition to almost any family's requirements. And bonus it includes the swing! This home comes equipped with a grand master bedroom with a fireplace and ensuite, 2 additional bedrooms with walk in closets and a guest suite with an ensuite bathroom and wrapped balcony. The property is located on a cul-de-sac which grants further privacy for you and your family. On the main floor you will enjoy a family room, living room, separate office, kitchen designed for entertaining and hardwood floors. The upstairs level is carpeted which provides a homely comfort to be cozy during the winter months. For all your entertaining requirements, the driveway can hold an additional 6 cars! 13 Dunn Crt. is approximately 20 mins from Barrie and minutes away from the main street of Angus where you can find all your local needs including grocery, restaurants and cafes. As an extra, the property is about 25 minutes away from the renowned Friday Harbour Resort where you can enjoy fine Ontario living all year round! Do not miss on this opportunity to live in a remarkable home that will provide all your needs for great and comfortable living
Call
Welcome to your dream home! This stunning property boasts 2,826 sq ft of luxurious ABOVE Grade living space, with a perfect blend of comfort and elegance. Nestles in a prime location in Angus, this home is in a subdivision surrounded by green space and creeks, providing a serene and picturesque setting. Featuring open concept living, 4 bedrooms and 3 bathrooms you'll have plenty if space for the whole family to enjoy. More homes available from this builder.
Call








































Call





